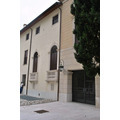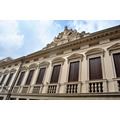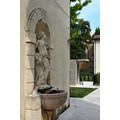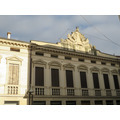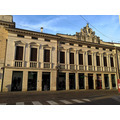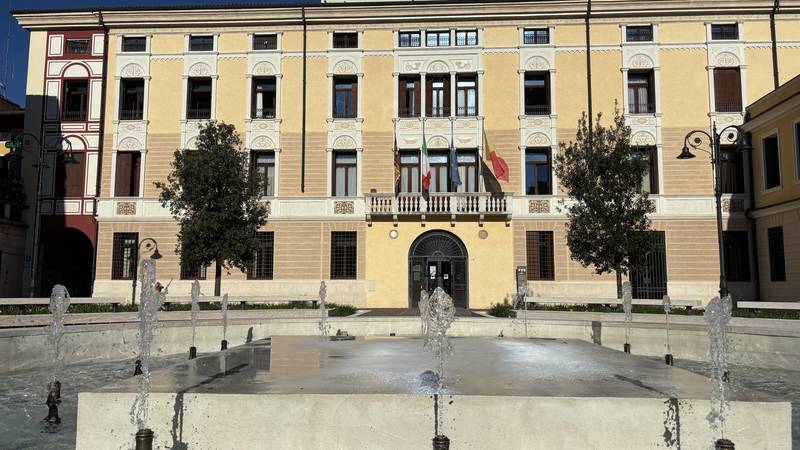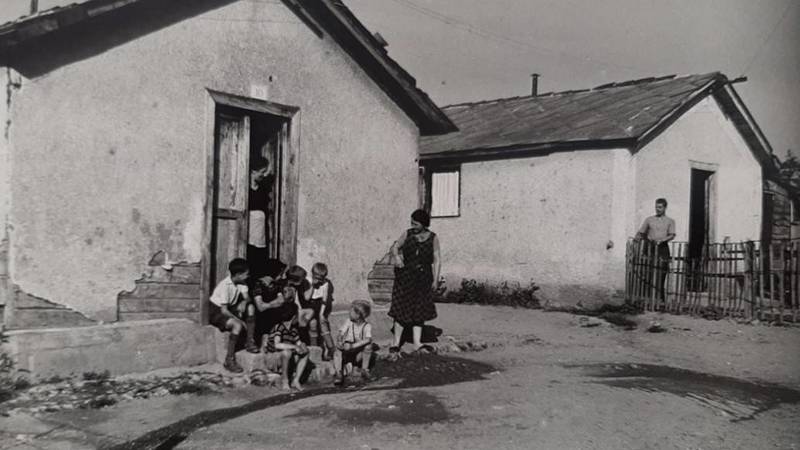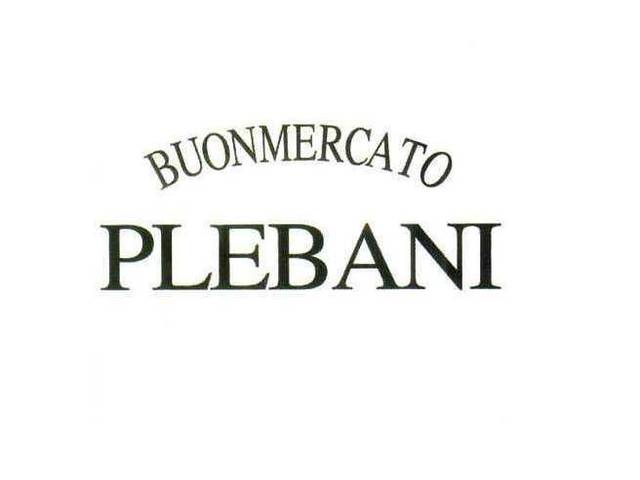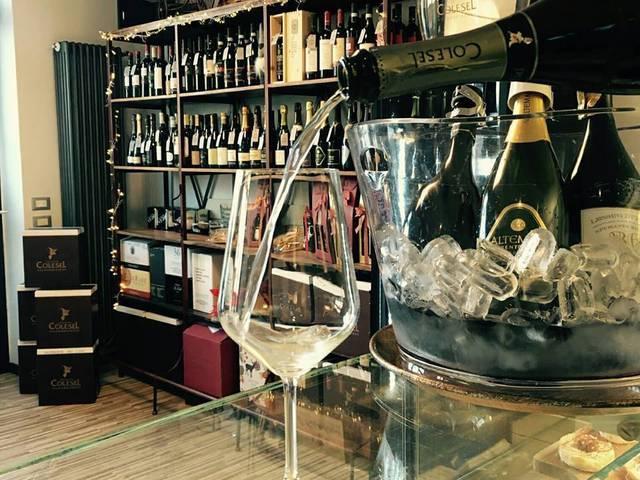Places of historical interest
Palazzo da Schio
Description
Named after Almerico da Schio, academic, scientist, and pioneer of italian aviation. Recently it has been renovated and turned into residential building.
The current neoclassic design of Palazzo da Schio, a monumental work by architect Vittorio Barichella, who was commissioned by Almerico da Schio in 1875 to restore the family residence and join it into a single, symmetrical complex. The property included a large orchard-garden, the brolo, which extended beyond the current Piazza Almerico da Schio. Palazzo da Schio consists of a central body with 13 windows on the ground floor and just as many on the first floor, each of which with balustrade and triangular tympanum or lowered arch. On the top of the building, we can see a large inscription with the name of the owners, surmounted by a massive double-tailed mermaid carved in white stone and which is also found in the family’s coat of arms. The building is flanked by two small towers, also with balustrades; the one on the left is topped by a large terrace while on the façade we find a memorial plaque commemorating the aeronautical feats of Count Almerico da Schio, an academic, scientist and pioneer of Italian aeronautics. Almerico managed, not without some any difficulties, to build an airship, the ‘Aeronave Italia’, the most advanced flying machine ever built to that day. The airship took off for the first time at 5:40 a.m. on June 17th 1905 in Schio, lifting from the lawns of the Caussa factory. During his second flight, on July 1st of the same year, Queen Margherita was in town as a guest in the residence of the Schio family. Back in the 18th century, the building was used for commercial purposes on the ground floor and as workshop and residence on the upper floors. This layout was maintained also in the important restoration works of 1875, and in the more recent ones at the beginning of the new millennium when the historic building was divided into various residential units.
