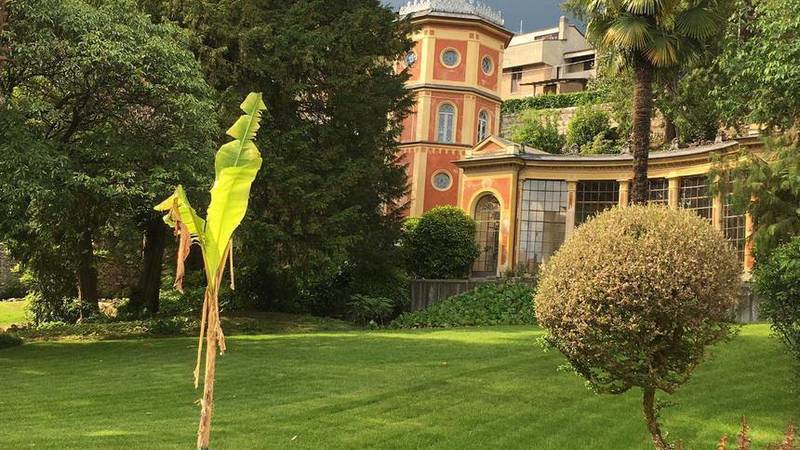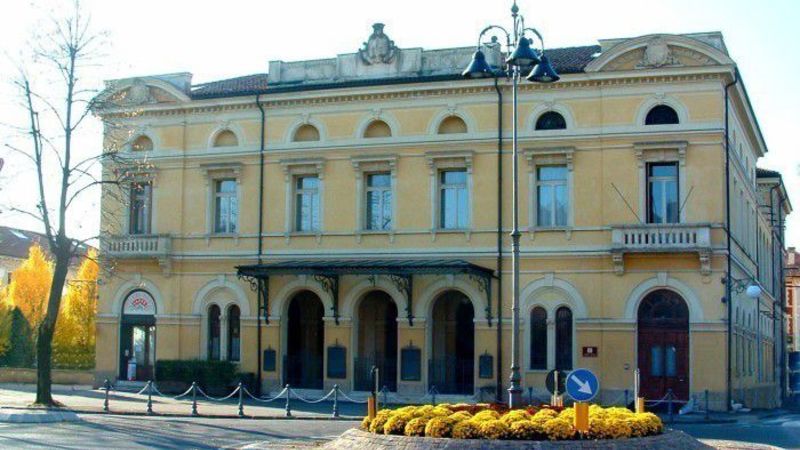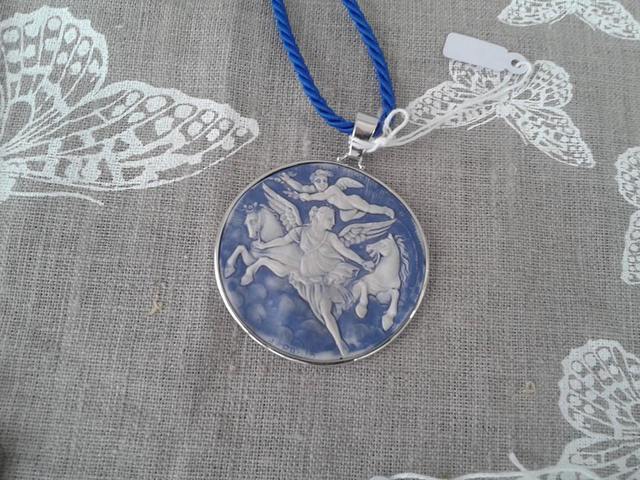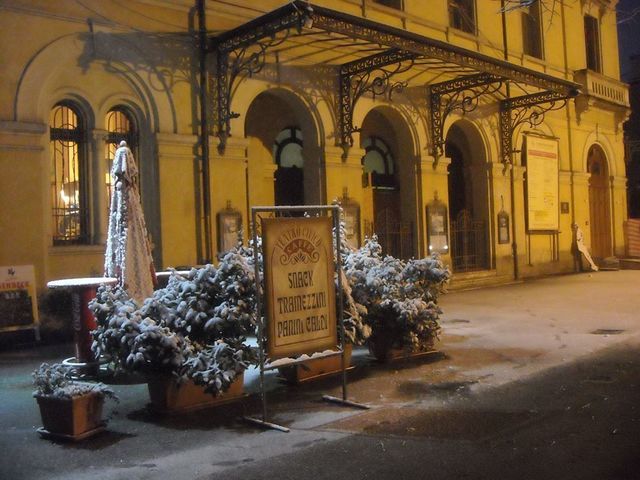Industrial Archeology and Alessandro Rossi
Scuola Convitto di Pomologia e Orticoltura
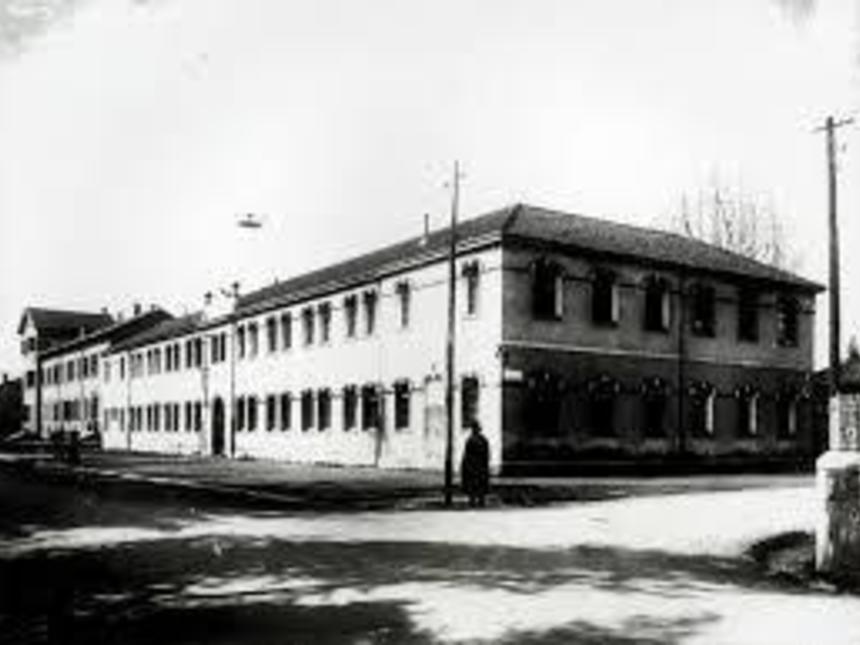
Description
Inside the Nuova Schio workers quarter, in addition to the housing units, Alessandro Rossi commissioned a number of complementary structures for social purposes, to avoid the complex becoming just a dormitory. Various service facilities were added such as: public bathrooms, an icehouse, a laundry and schools. Some of these structures have been lost, while others have been transformed for different uses, like in the case of the School of Pomology. Designed by architect Antonio Caregaro Negrin in 1883-84, it is distinguished by its majestic pre-alpine type architecture, on the Belgian and German model, double weathering roof and many rectangular windows. It rises on three floors in the central body and two floors in the lateral wings. The plastering, as in most of the buildings here, consist of red and yellow fascias. The mission of the School of Pomology was to train future agronomists, from a theoretical perspective, and is associated to program that senator A. Rossi was implementing at Santorso in the Podere Modello farm next to his villa, where a number of agricultural activities were carried out with the use of greenhouses, machineries and other agriculture production systems. Alessandro Rossi’s commitment was not only in the industrial field but also in agriculture, and he made a great effort in modernizing it. The school was closed at the end of the 19th century referring students to other institutions and the building was subsequently used to host an elementary school known as the “rural school” and subsequently as the “chocolate factory”. It was later restored and is now a residential building, while the two-floor building has been, since 1971, the centre of the Italian Alpine Club.
