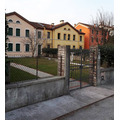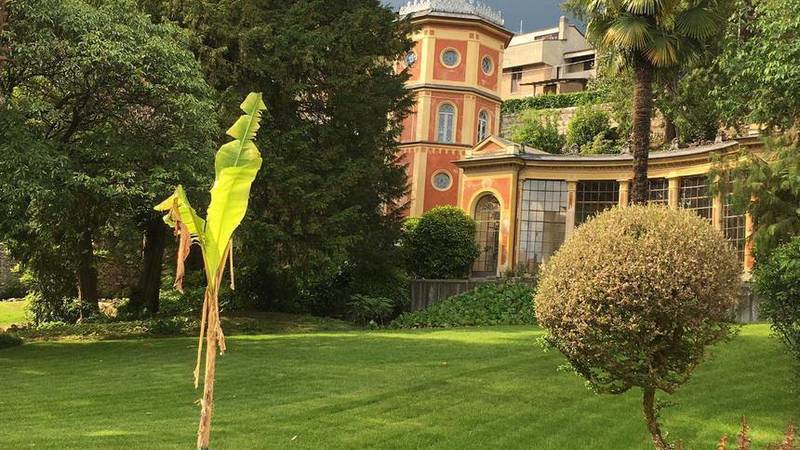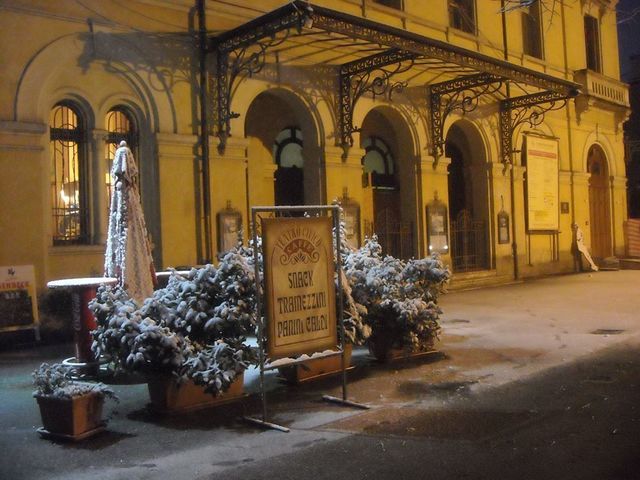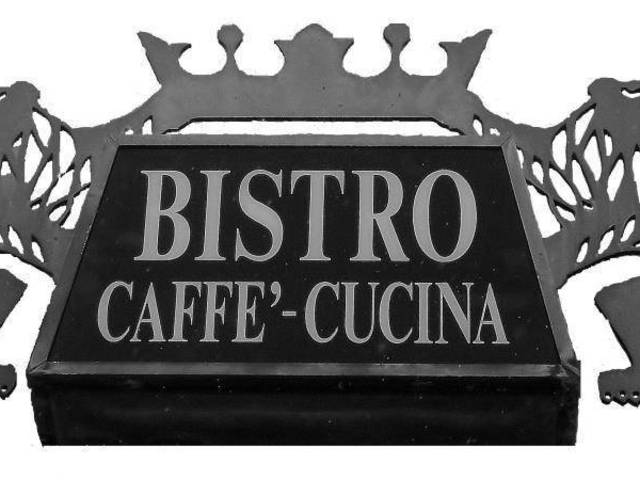Industrial Archeology and Alessandro Rossi
Quartiere Operaio La Nuova Schio
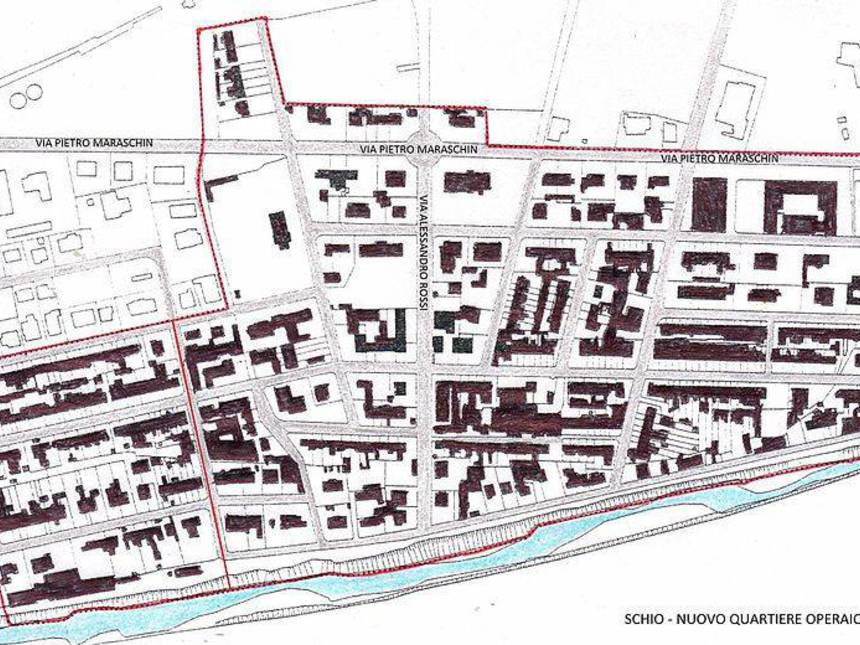
Description
The worker’s quarter in "La Nuova Schio", was built between 1872 and 1890. Alessandro Rossi, who commissioned the development, intended to create a new urban and social texture which could meet the housing needs of most of the workers who had moved to the city.
The worker’s quarter in "La Nuova Schio", built between 1872 and 1890 on an area of about 152,000 sq. m., south-west of the urban centre, was a complex project for designer Antonio Caregaro Negrin and a new experience in the history of Italian urban planning. Alessandro Rossi, who commissioned the development, intended to create a new urban and social texture which could meet the housing needs of most of the workers who had moved to the city. The problem had been previously solved by building the so-called il palazzon (the large building), near the central Via Pasubio, but it wasn’t big enough to house all the workers.
The initial project of the architect, who had collaborated with a number of engineers from the wool mill (E. Larsimon Pergameni, G.B. Saccardo and S. De Pretto, C. Letter) envisaged the construction of a great Garden City Garden with homes surrounded by gardens, streets and meandering avenues, with the exception of the two main arteries, Via A. Rossi and Via Pietro Maraschin. They then decided to use the land in a more rational manner with a plan that presented a more rigorous organization of the space and a street system based on straight road and right angles. The houses were divided into four categories: first and second class detached houses for managers and technicians (also from abroad), along the main avenue; third and fourth class houses in the more central part of the village for the working class families (a significant example is Via A. Fusinieri), where some detached houses were located with the aim of creating a socially diversified neighbourhood that could live in harmony. The buildings on the internal part are terraced houses but diversified by the height and slant of the roofs, the shape of the windows, the fences and also the colour. They all had different rooms, a basement an attic, a garden and a vegetable garden. They were bought or redeemed at a cost that went from 2 to 10 thousand lira: however we must consider that a workman’s daily salary was 1.5 lira. Apart from the houses, which responded to the new sanitary standards, the quarter also offered other services such as a nursery, an elementary school, public bathrooms, laundry, an ice-house, with the aim of creating a dismal dormitory estate. Even the railway, which brought the workers to the Lanerossi di Pieve and Torrebelvicino plants, crossed the quarter. The highest number of inhabitants was recorded here in 1890 with just over 1500 people, in more than 200 houses. Just after the crossroads between Via P. Maraschin and Via A. Rossi, a nursery was opened in 1879; the building was demolished after the road was extended, and it had a structure similar to the one of a temple and with pronaos and pillars. Initially the Weaver’s Monument was also placed on the crossroads, aligned with the tall chimney at the entrance of the production area, the so-called "barrier". Along Via Maraschin we can still admire: A) Villino Crutzen, B) the house of the mill master, now known as "Giuli" C) a block of five apartments, D) Villino Giovanni Rossi.
In the course of the 20thcentury, numerous developments on the remaining lots have spoiled the architectural harmony of Nuova Schio. In 1990 a constructive project for the protection and requalification of the area has been implemented in coherence with new restrictions and obligations.
