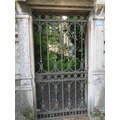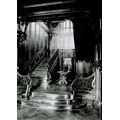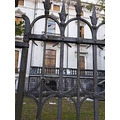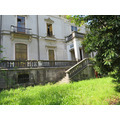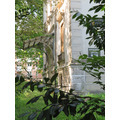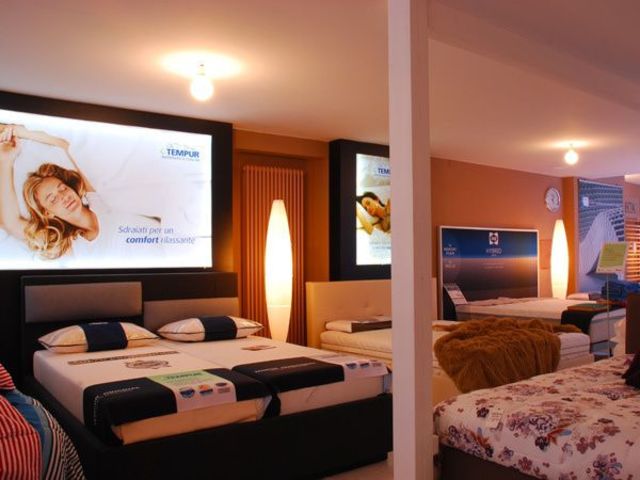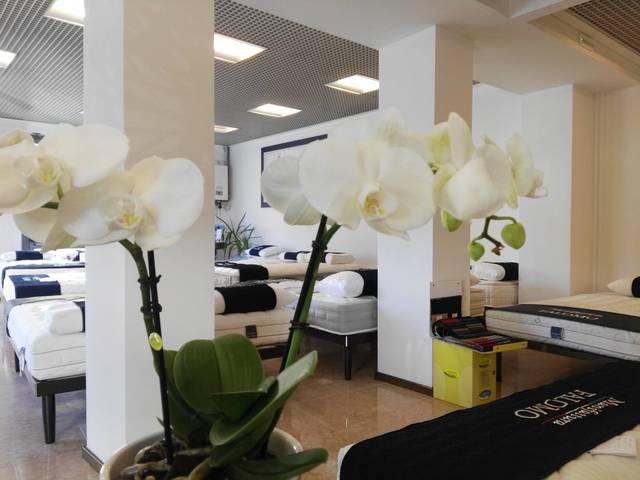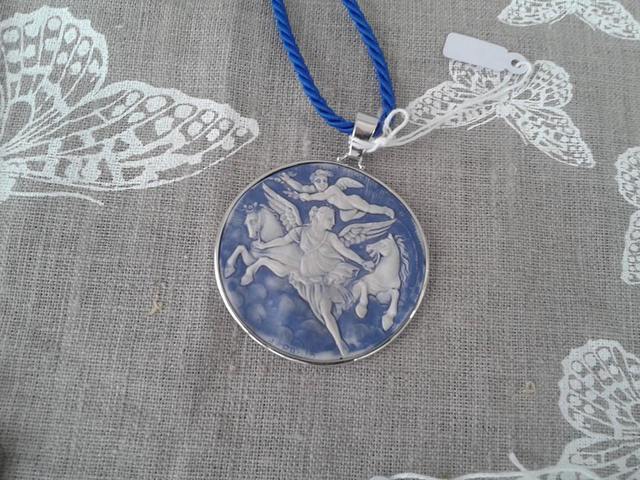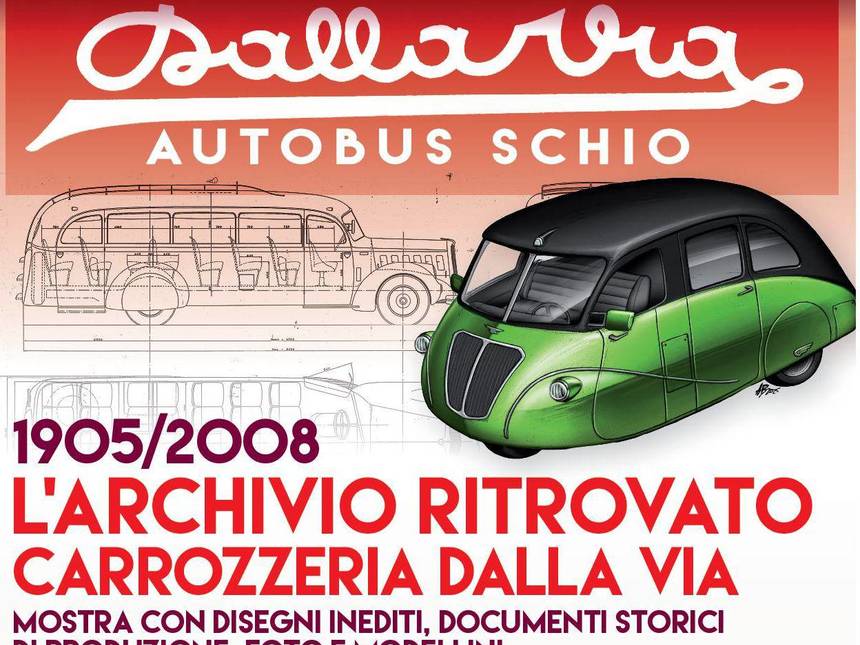Industrial Archeology and Alessandro Rossi
Villino Giovanni Rossi
Description
Giovanni Rossi, son of entrepreneur Alessandro, built his villa in the current Via Pietro Maraschin, the main street of the workers’ quarter.
Giovanni Rossi, son of entrepreneur Alessandro, built his villa between 1876 and 1890 based on a design by architect Antonio Caregaro Negrin in the current Via Pietro Maraschin, the main street of the workers’ quarter, along which the first class houses, the most elegant and prestigious ones. In the original square house the façade was divided into three sections with a slightly protruding central part, closed on top by a simple decorative element which recalls the Liberty style. The piano nobile was accessed through two elliptical staircases. The villa was extended in 1896-'98 by engineer Gaetano Rezzara who doubled the original planimetry and replaced the entrance steps with a ramp that led to the terrace. The interior was richly decorated with prestigious wood panels, stuccos and wall decorations and wrought iron elements. The surrounding park, larger than the current one, consisted in orchard gardens , a hexagonal pavilion with Chinese art decorations and a house for the gardener. The enclosure has an interesting wall made of pebbles and bricks that create a pleasant chromatic effect.
In 1989, the Superintendency of Verona, funded by the Ministry of Cultural Heritage restored the roof. The building is now public propriety.
