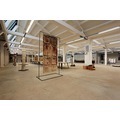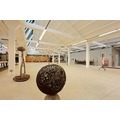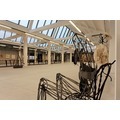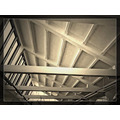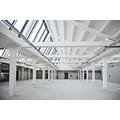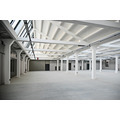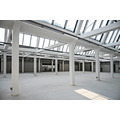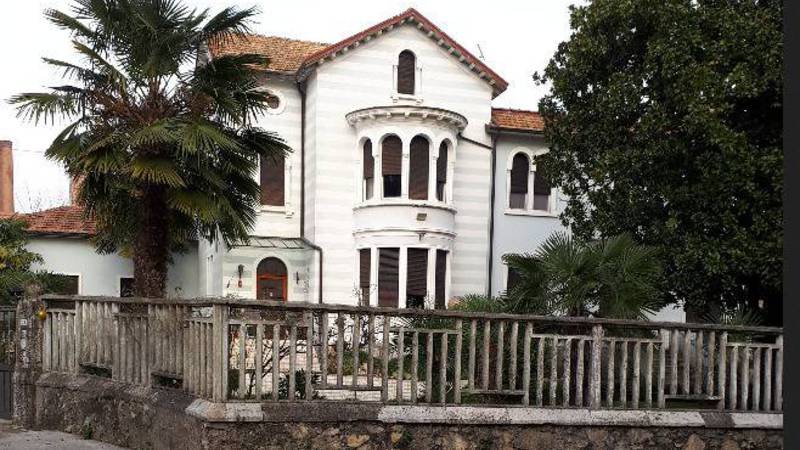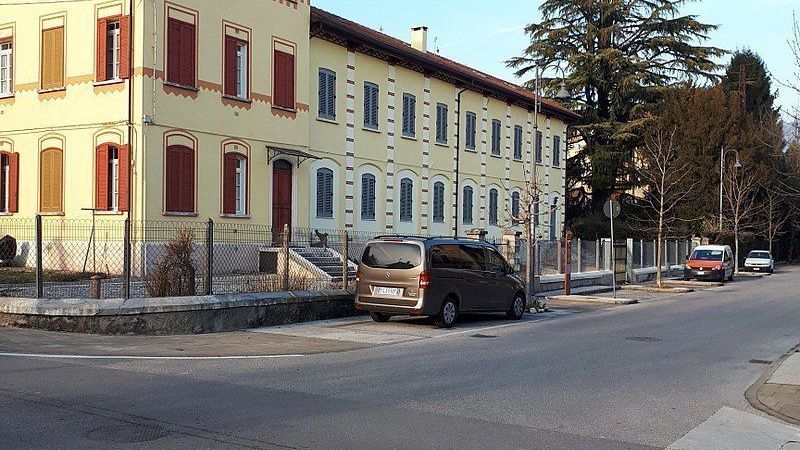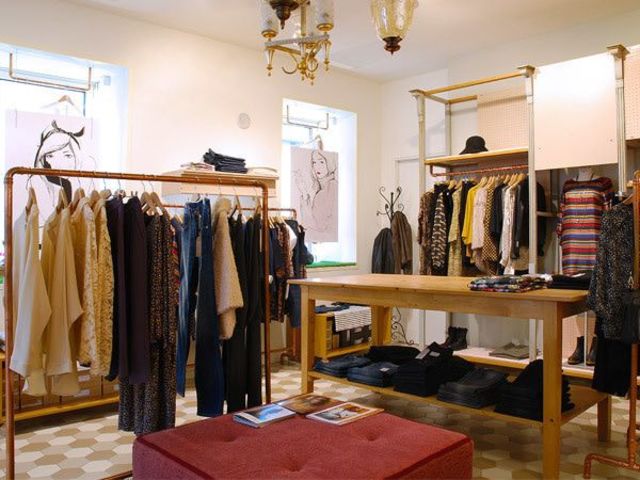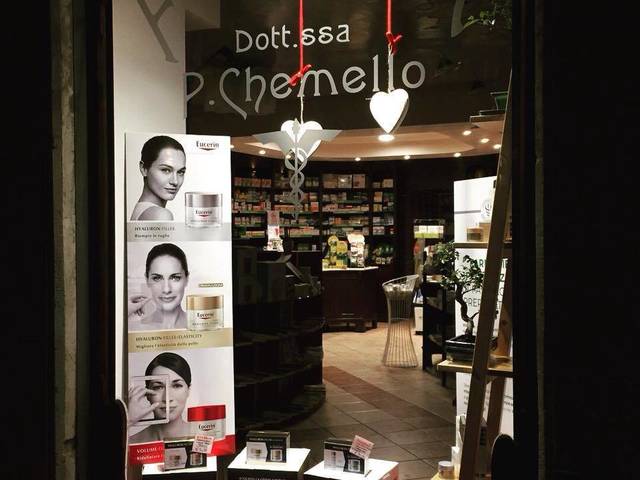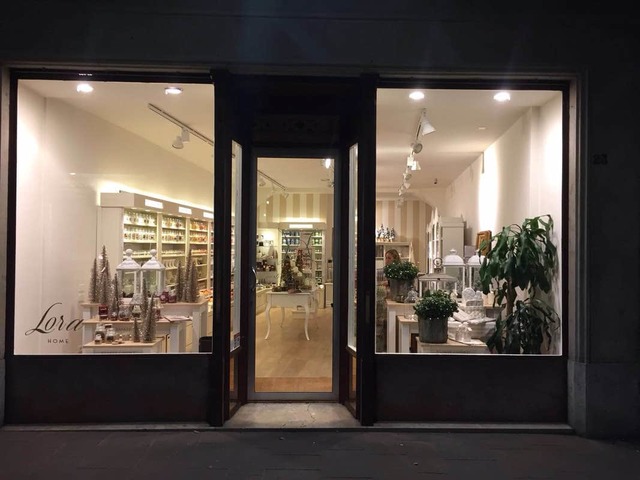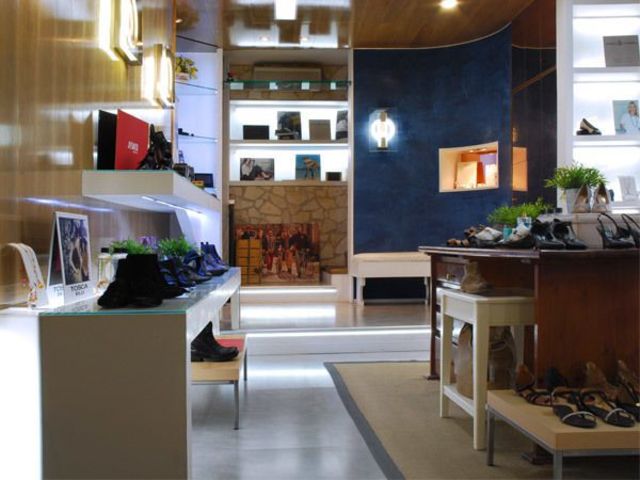Industrial Archeology and Alessandro Rossi
Spazio SHED
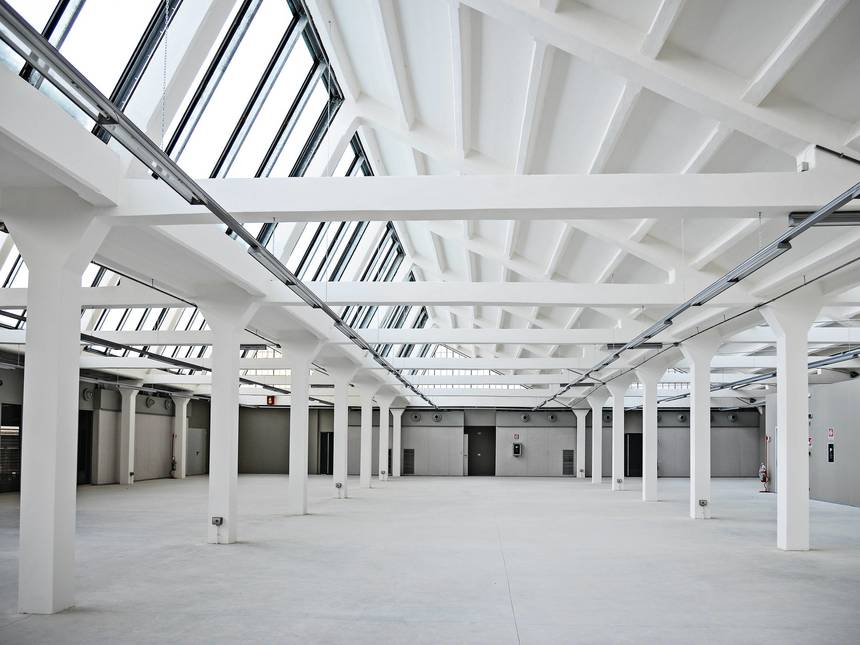
Description
The story of the Conte Wool Mill is closely connected to the textile production of the Val Leogra and to the social and urban expansion resulting from the new industrialization. In 1906 Alvise Conte takes the reins of the family business and begins to promote a new growth, replacing the old buildings with more modern ones. Even the neo-gothic Palazzo Mengotti is demolished to build a new weaving facility. The new building is designed in 1906 by engineer Carlo Letter and built in a reinforced concrete patented by Hennebique, with a Shed roofing, a very modern concept and material for those days. This is a type of roof that is commonly used in industrial architecture because it offers a uniform daytime illumination. The Hennebique system is promoted for the first time in Italy by engineers Ferrero and Porcheddu of the Turin firm by the same name, in 1894, as licensees of the "Hennebique fireproof system". This new textile production area measured a surface of about 1300 sq. m.: the perimeter bays have flat roofs while the remaining portion of roof presents a triple series of sloping, saw-toothed glass pitches oriented to the north. The interior space of the edifice is animated by white, thirty-centimetre pilasters that do not interrupt the field of vision. Letter’s designs are kept in the library of the Polytechnic of Torino. In Schio, reinforced concrete will be used again for its structural and fireproof properties and, in 1908, architect Ferruccio Chemello will use it to build the gallery and stalls of the Civic Theatre. This restoration of this building, completed in 2013 with the support of the Schio Municipality and co-funding by the Veneto Region, has given back a refined multifunctional space to its citizens.
